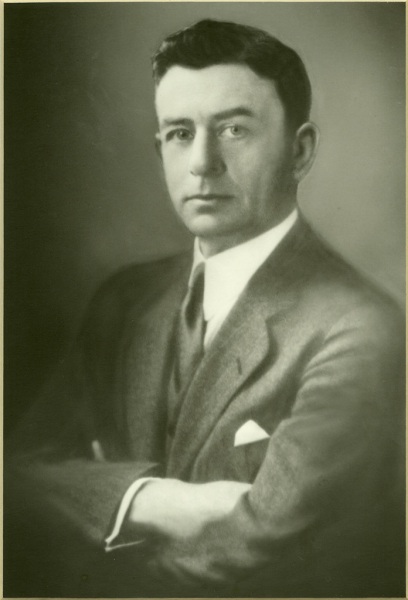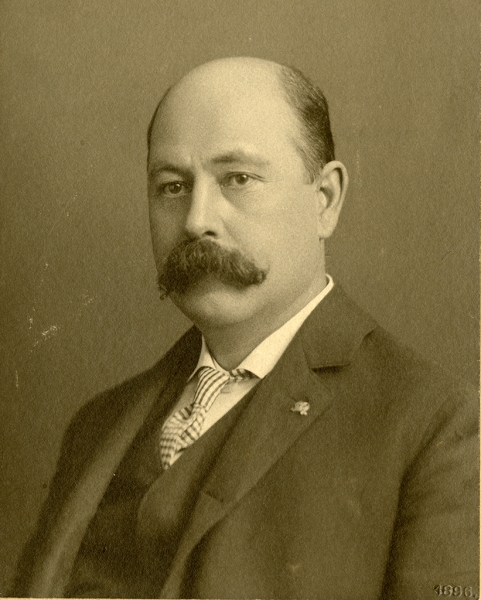Working at different firms, Architects George R. Mann and Theodore M. Sanders partnered to build the Arcade.[1] Mann was well-known for designing many prominent buildings in the city. Sanders was at the start of what would be a distinguished architectural career. Working together, they created one of the most unusual structures in Little Rock.
Aware that food vendors would be the predominant renters, they carefully designed a building that promoted a clean environment. A high ceiling and open-ended passageway supported a well-ventilated area. This ventilation is why an arcade was common in early 20th-century marketplaces.
A series of recessed columns supported the arched ceiling of the arcade. A band of windows encouraged fresh air to circulate throughout the building, providing a natural light source.
Stores would occupy the first floor, and the second was for offices and apartments. A full basement would house the machinery necessary to operate a state-of-the-art building and serve as a storage place for perishable items.
Not just designed with function, the plans called for various decorative elements to adorn the Arcade’s façade. These embellishments included terra cotta shingles for the roof, marble for the stairways, plate glass for storefronts, and white ceramic tiled floors. The second floor was only at the end corners of the building.[2] The project took nearly two years to come to fruition.
*The banner photo shows Theodore M. Sanders, architect of the City Market and Arcade.
[1] Forster, Bobbie, "New Motel, Transition Recorded," Arkansas Democrat, December 13, 1959.
[2] Ibid.



